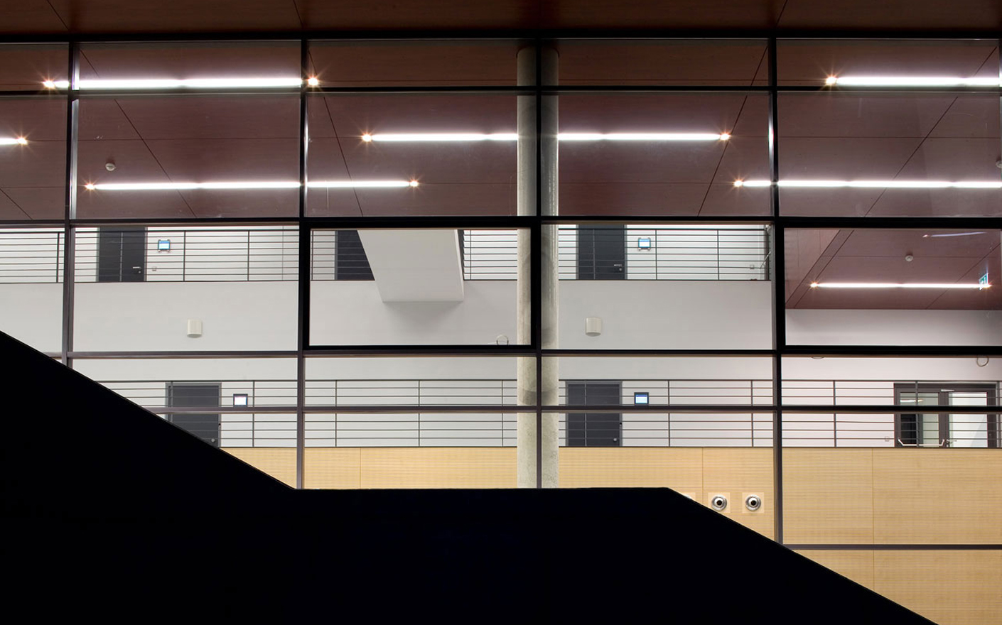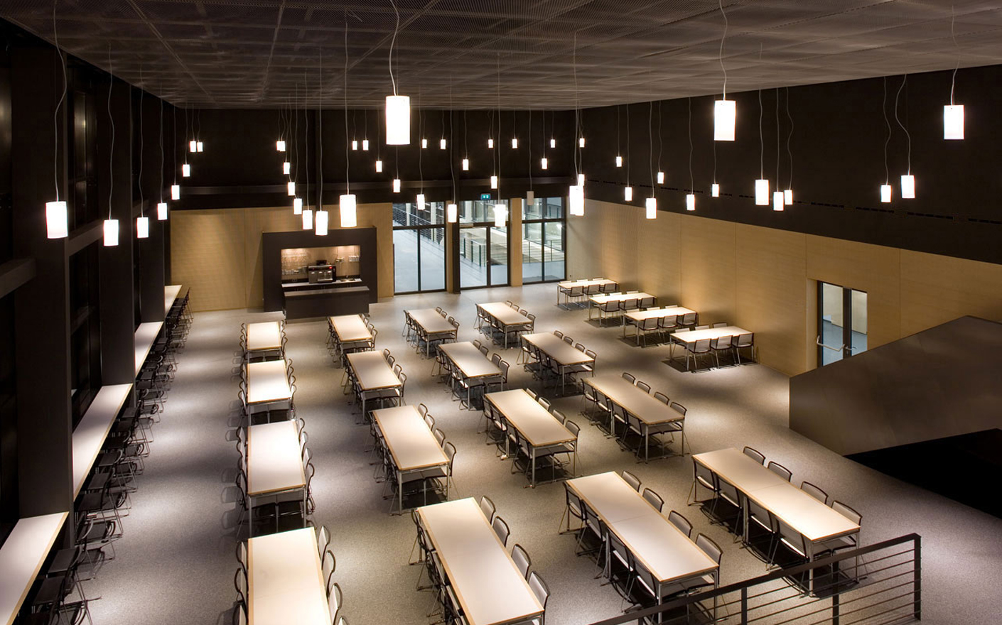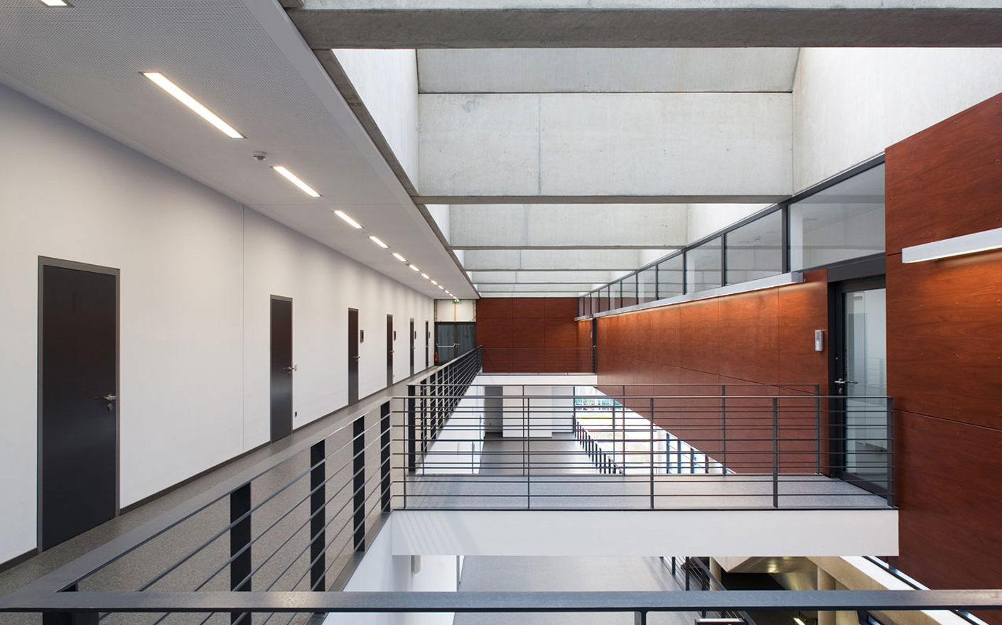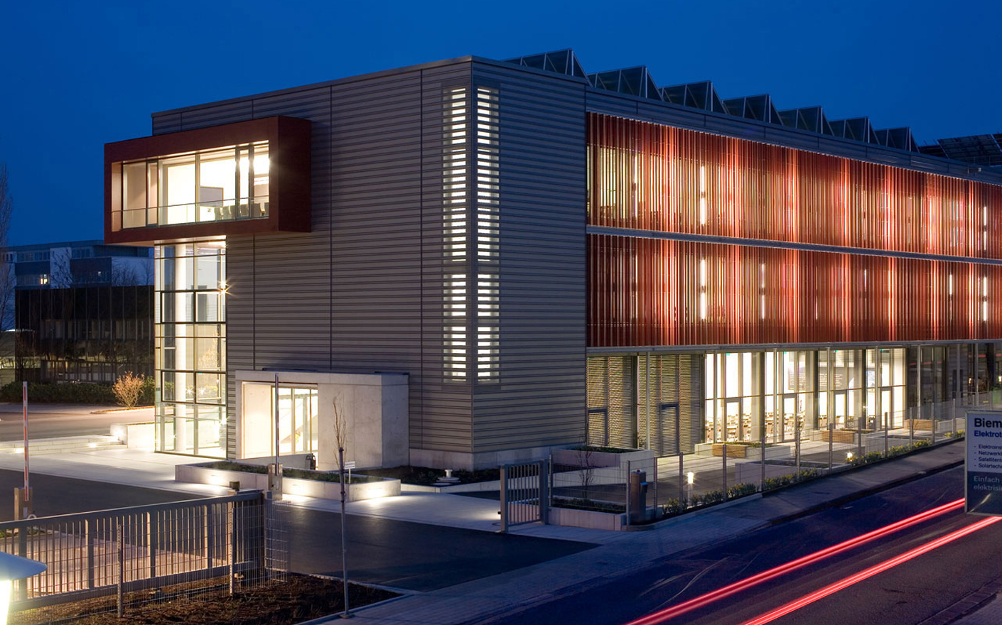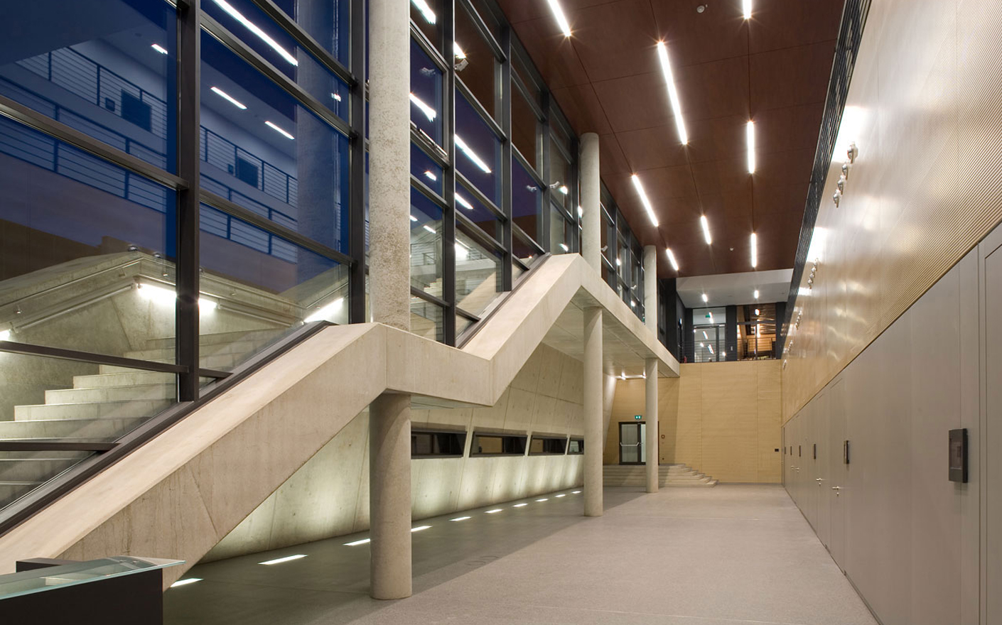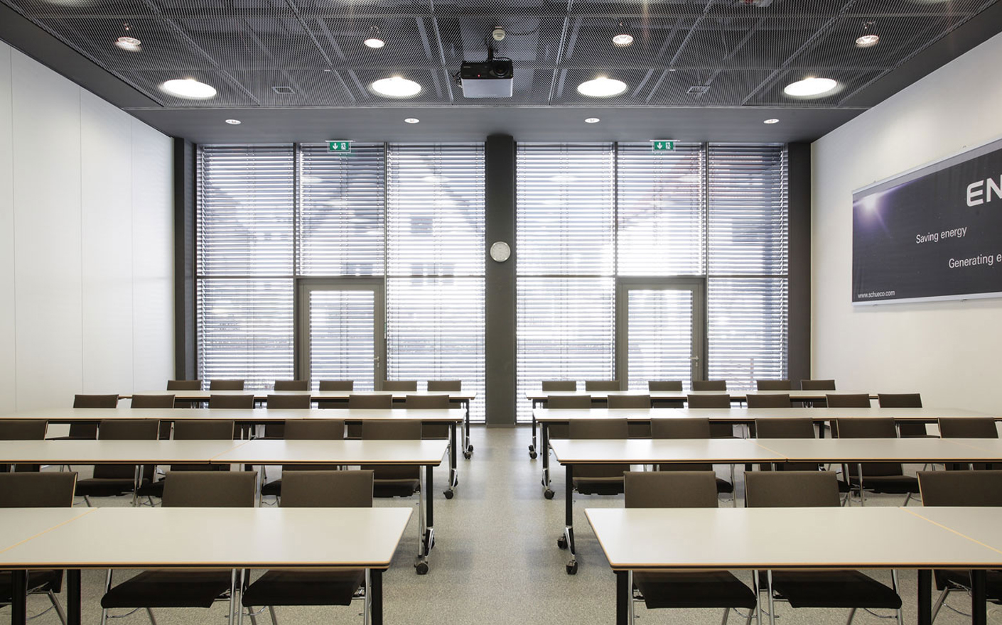Client: Schüco International KG
Architect: Wannenmacher + Möller GmbH, Bielefeld
Lighting Design: Ulrike Brandi Licht
Completion: 2007
Technical Training Centre Schüco, Bielefeld
During the day, daylight floods the Schüco training center. During the hours of darkness, light lines trace the architecture and dynamize it. The result is a combination of general and accent lighting.
The lighting atmosphere in the training rooms can be controlled according to requirements. In the canteen, luminaires suspended at different heights form a second level.
In the evening, the building is illuminated from within. The louvred facade is flooded with soft light from behind, enlivening the building’s appearance in the dark.

