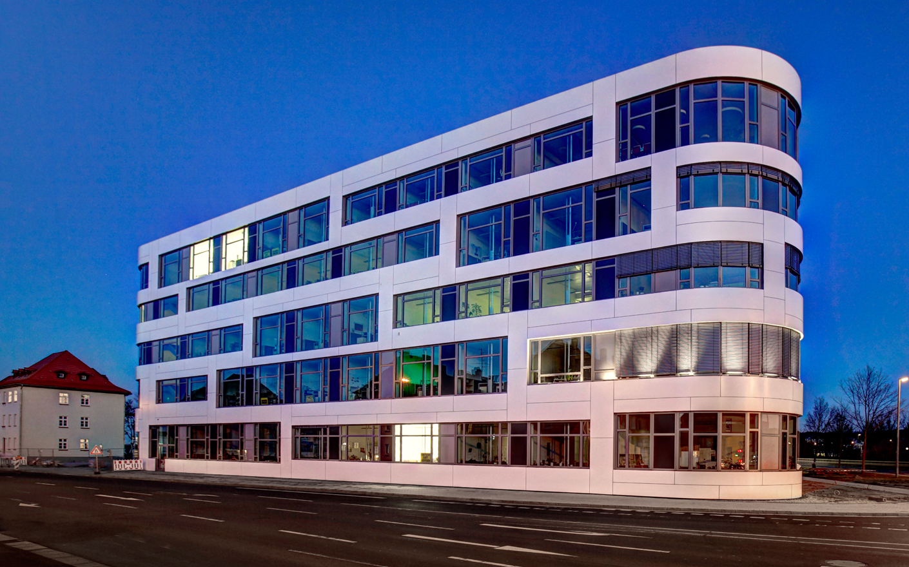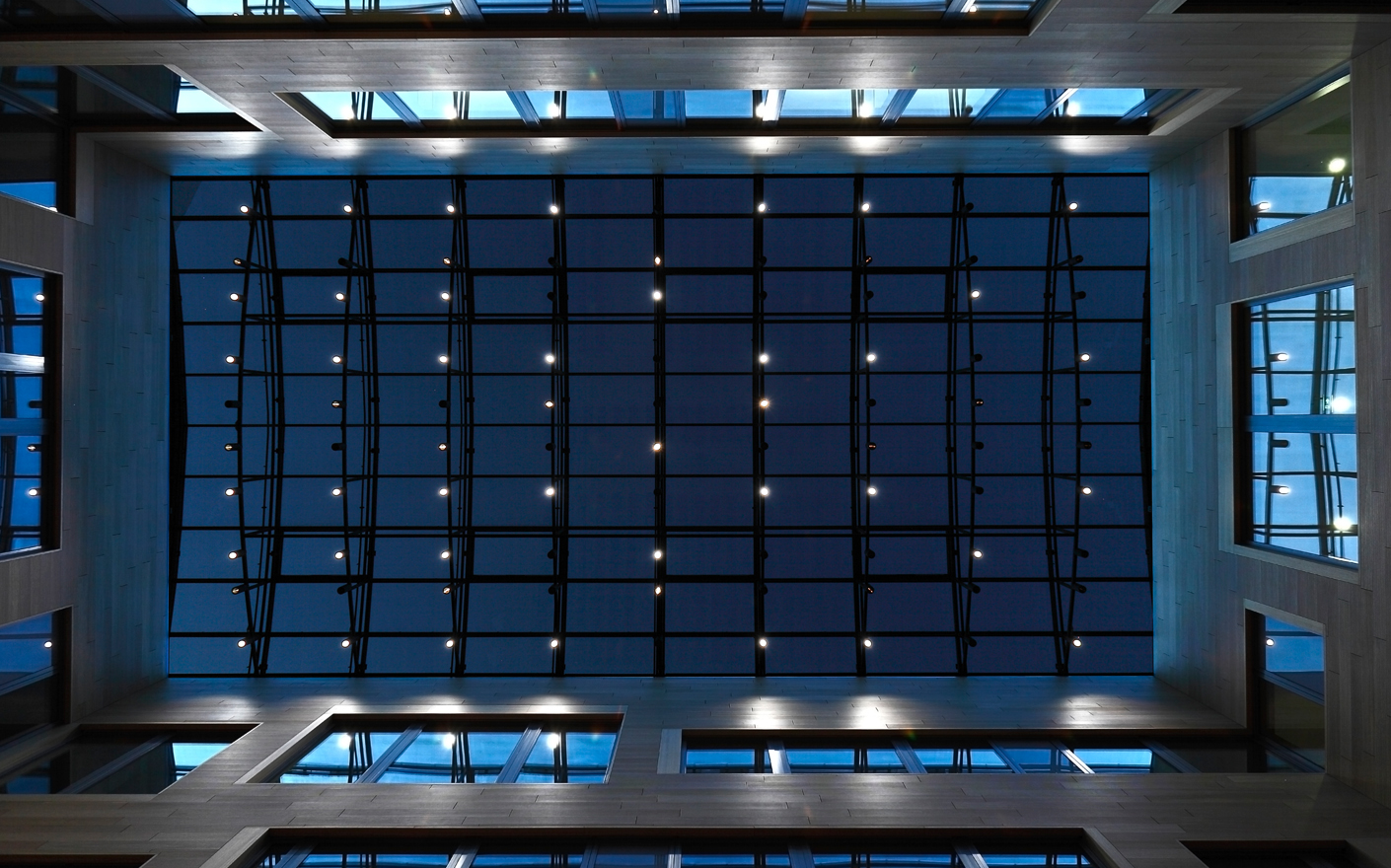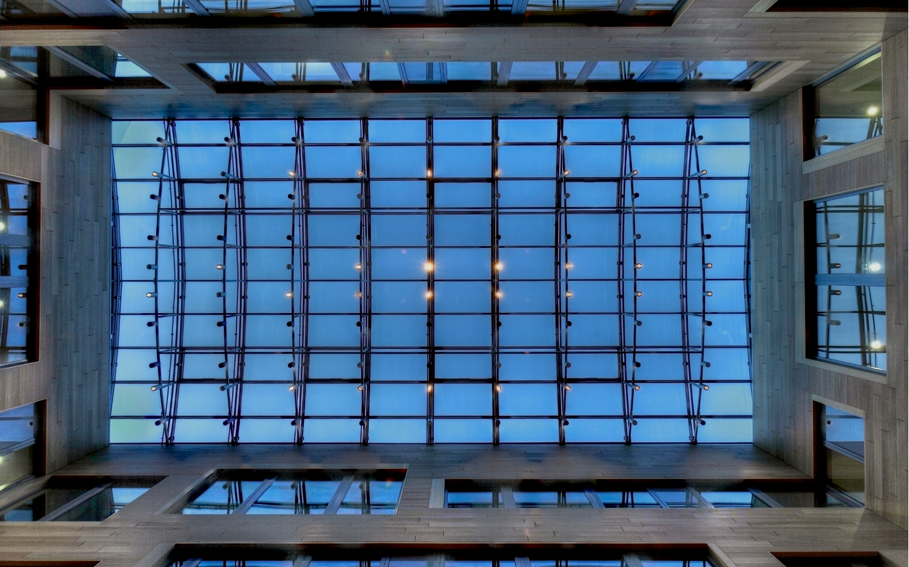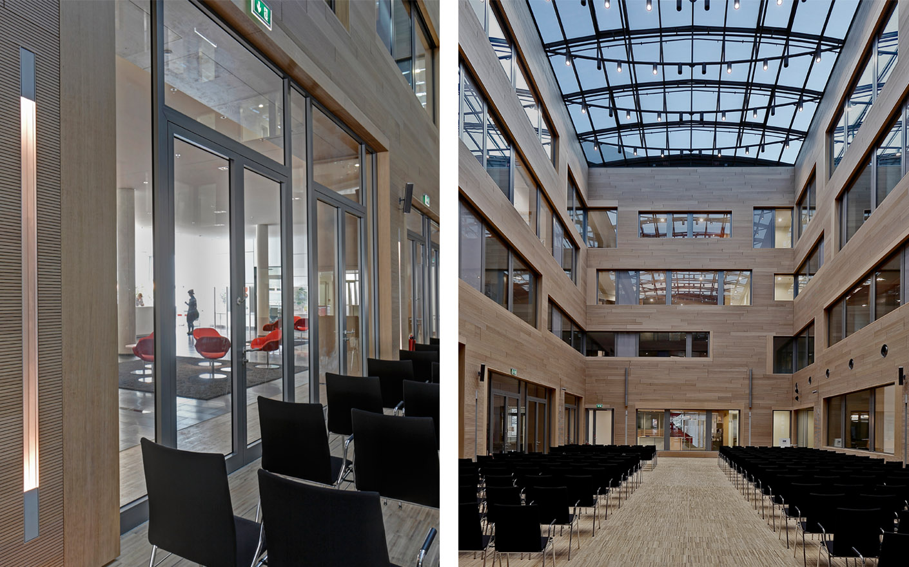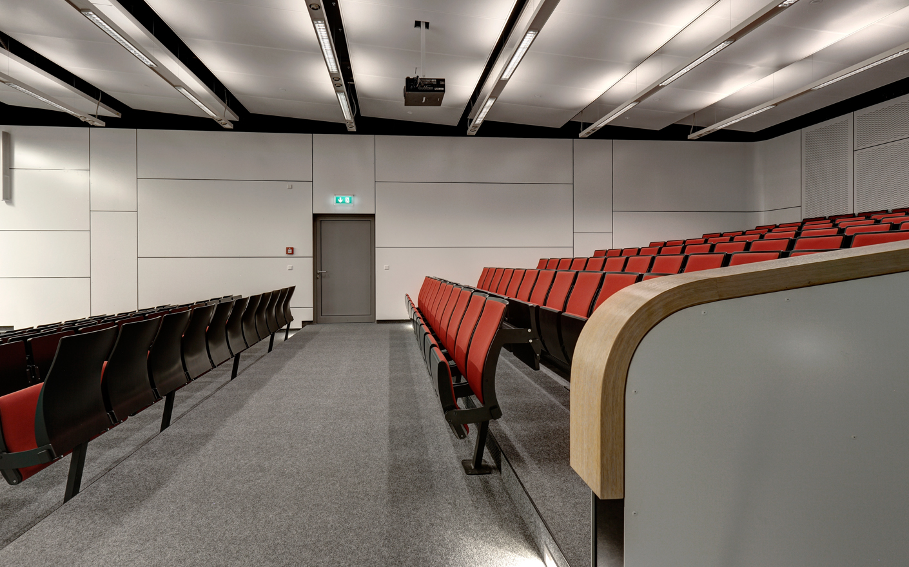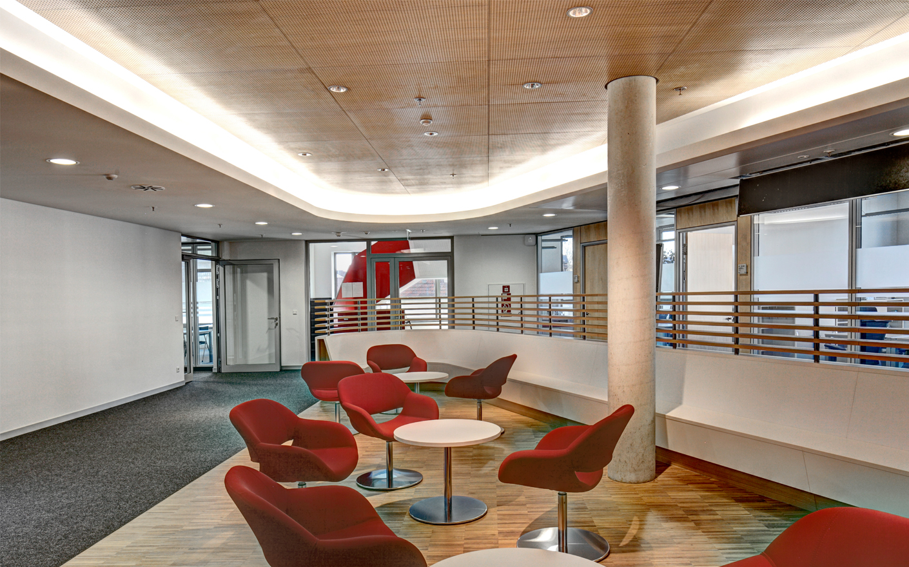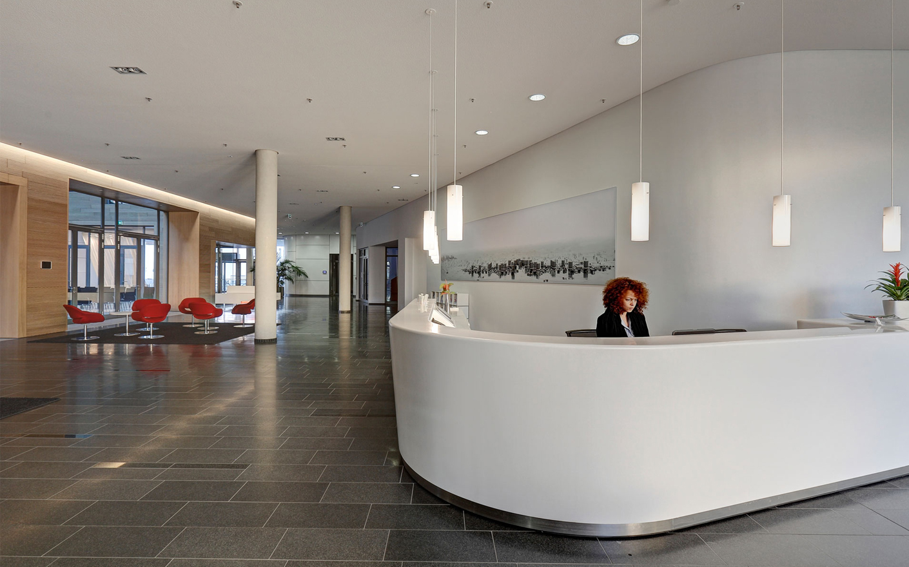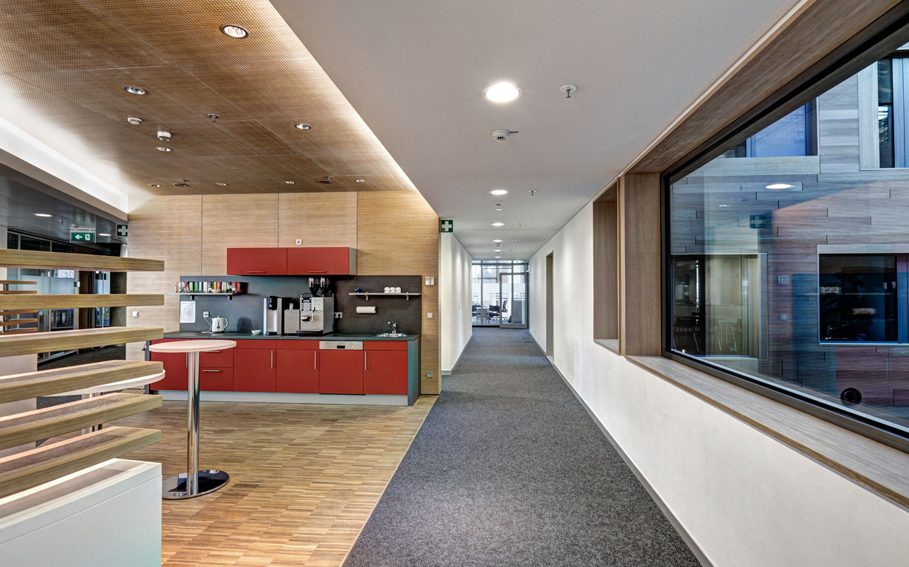Client: SMA Solar Technology AG, Niestetal
Architect: HHS PLANER + ARCHITEKTEN BDA
Lighting Design: Ulrike Brandi Licht
Completion: 2011
SMA, Kassel
SMA’s managing board building is located at a major intersection with heavy traffic, highlighting the entire company’s premises to the outside world. Modern architecture and noble lighting design give the company a presence. Within a residential area, the balance of light to the surroundings is an exciting balancing act, because SMA wants to be noticed but not show off. From every angle, the viewer sees several bright window reveals. In the rooms at the corners of the building, large round surface luminaires frame the form.
The communication areas are generous, with a beautiful view into the atrium. Quiet workspaces are located in the corners of the building on all floors, where surface luminaires create a quiet and private atmosphere. As an important part of the light visible to the outside, the surface luminaires are also integrated into the switching group of the facade luminaires. When dusk falls, they are switched on. The building dimensions are now easily recognizable and light captures the vibrant facade.

